6 Eleven Lamar - Apartment Living in Arlington, TX
About
Welcome to 6 Eleven Lamar
611 E Lamar Blvd Arlington, TX 76011P: 817-469-1261 TTY: 711
F: 682-706-3340
Office Hours
Monday through Friday: 9:00 AM to 6:00 PM. Saturday: 10:00 AM to 5:00 PM. Sunday: Closed.
Discover what awaits you at 6 Eleven Lamar apartments. Our community is located in beautiful Arlington, Texas, and is only a quick drive away from irresistible entertainment, local dining flare, and shopping destinations that are sure to please. Spend time outdoors at the local parks or one of the several lakes close by. With easy access to Interstates 30, 360, and 820, your stressful commute will be a thing of the past.
This scenic apartment home community has amenities that will exceed your expectations. Enjoy a stroll around this beautiful community or take advantage of our resort-style swimming pools, state-of-the-art fitness center, clothes care center, and internet café with outdoor fireplace. Rest assured, at night, we have gated access and an on-call and on-site maintenance team ready to address any issue that may arise. Schedule your tour today to see all the excitement at 6 Eleven Lamar apartments in Arlington, TX.
We offer five spacious floor plans with one and two bedroom apartments for rent in Arlington, TX. 6 Eleven Lamar has been designed to enhance your comfort. Each apartment has a personal balcony or a patio for relaxation. Our upgraded kitchens feature a built-in microwave, granite countertops, a large pantry, and stainless steel appliances for designing gourmet meals. We are a pet-friendly community with a bark park.
BOOK YOUR TOUR TODAY. MOVE IN SPECIALS!!!😱Specials
Move-in Special
Valid 2025-09-09 to 2025-10-09
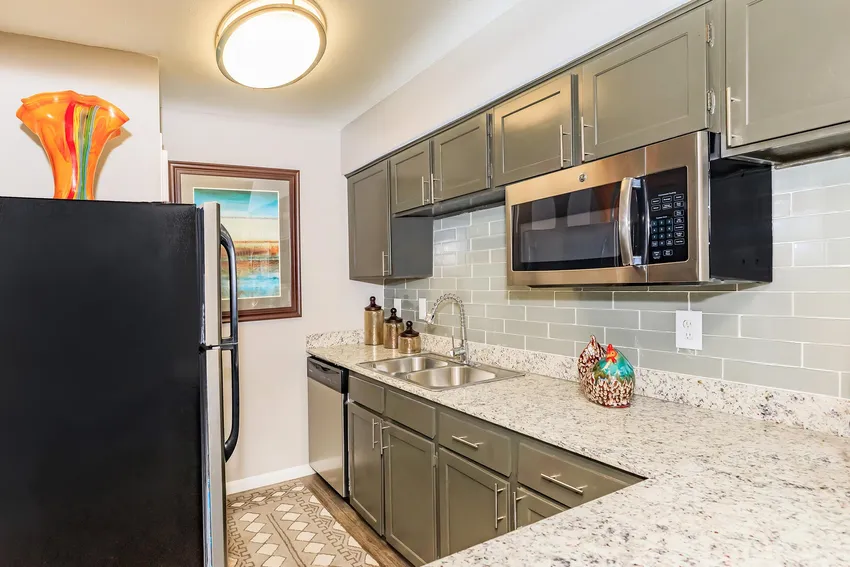
Schedule a Tour Today!
Special available in selected units.*
Floor Plans
1 Bedroom Floor Plan
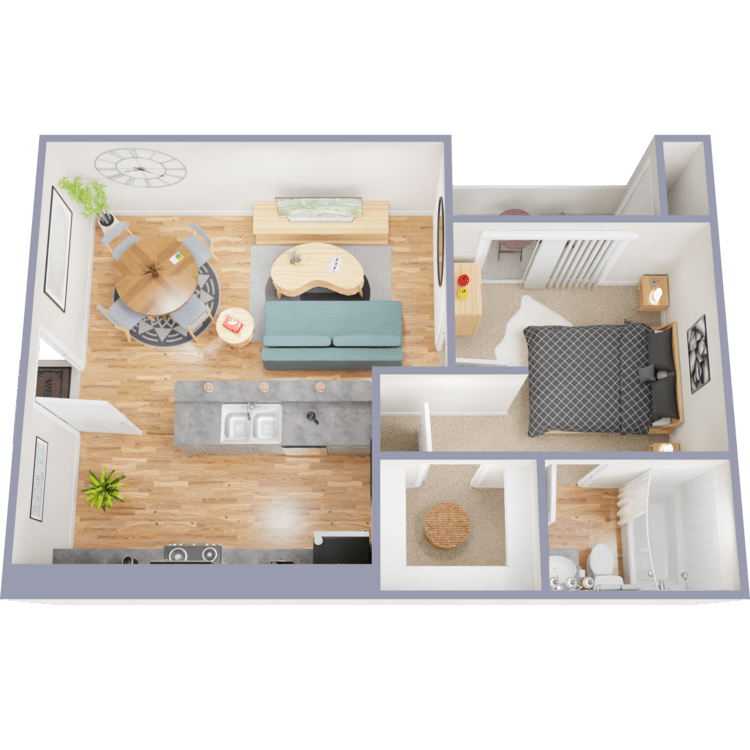
1 Bedroom A
Details
- Beds: 1 Bedroom
- Baths: 1
- Square Feet: 508
- Rent: $1150
- Deposit: $250
Floor Plan Amenities
- 2-inch Blinds *
- Breakfast Bar *
- Brushed Nickel Ceiling Fans and Fixtures
- Built-in Microwave
- Cable and Internet Ready
- Designer Lighting
- Dishwasher
- Faux Hardwood Floors
- Glass Mosaic Backsplash in the Kitchen
- Granite Countertops
- Large Pantries
- Modern Bath Sinks
- Personal Back Yards *
- Personal Balcony or Patio
- Spacious Floor Plans with Living and Dining Area
- Updated Brushed Nickel Faucets
- Upgraded Kitchens with Stainless Steel Appliances
- Walk-in Closets
- Washer and Dryer Connections *
- Washer and Dryer in Home *
* In Select Apartment Homes
Floor Plan Photos
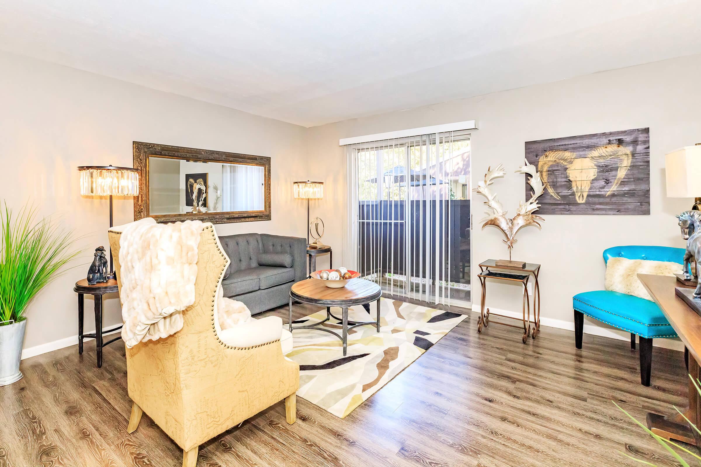
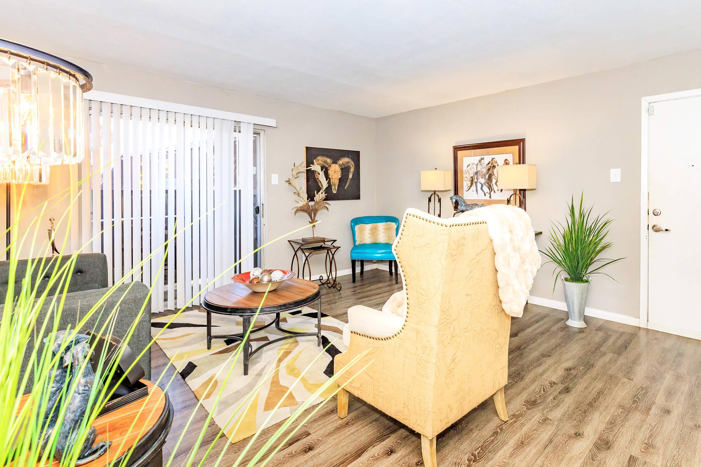
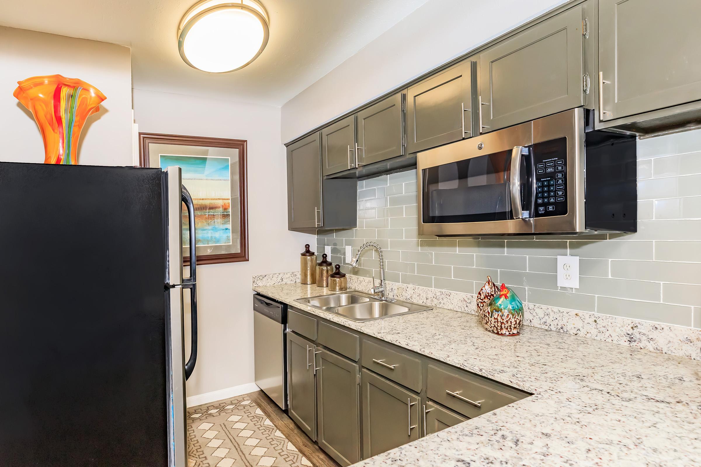
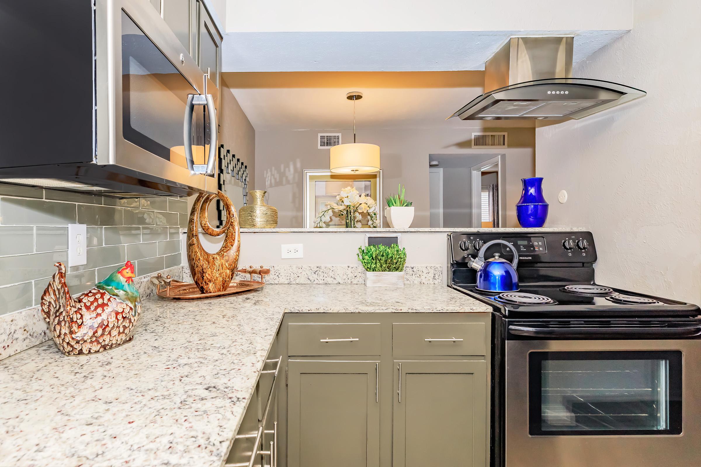
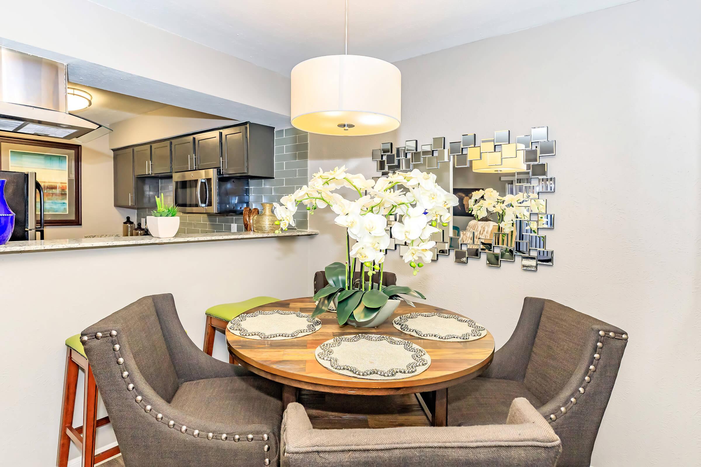
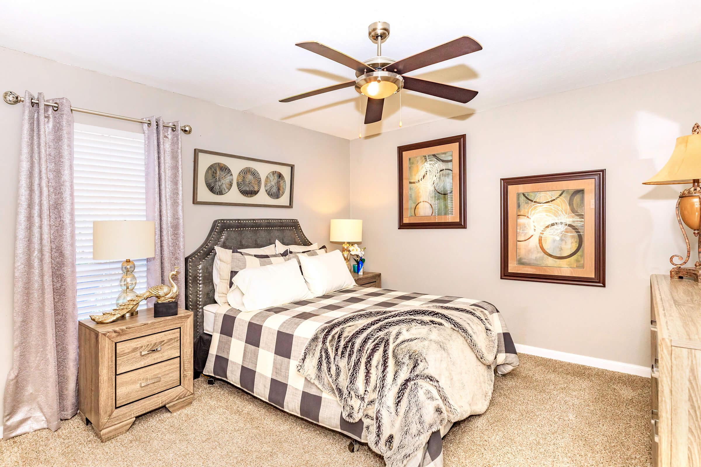
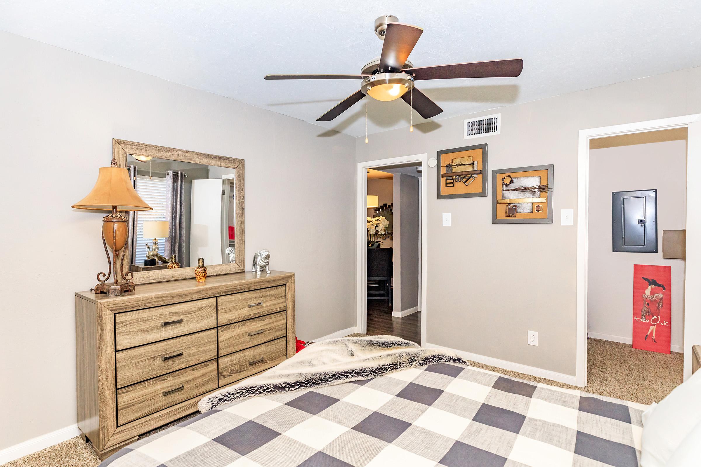
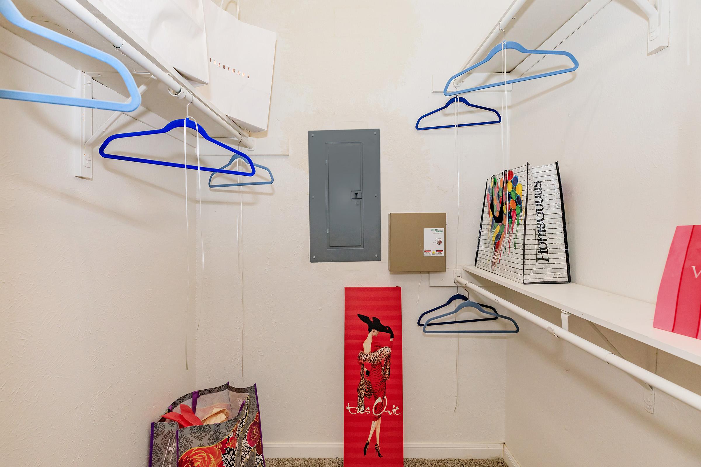
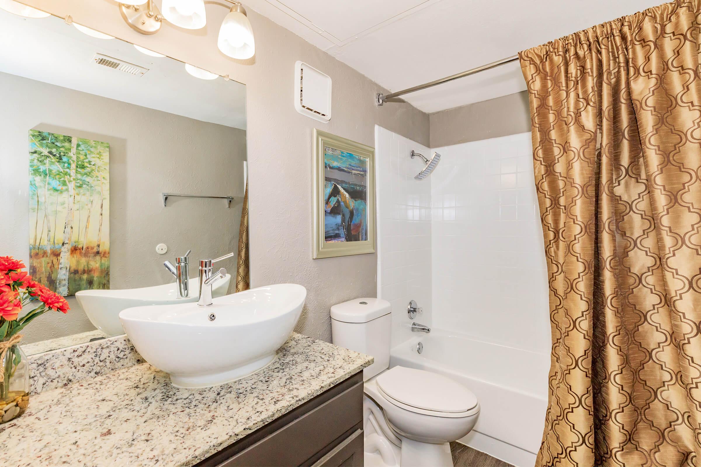
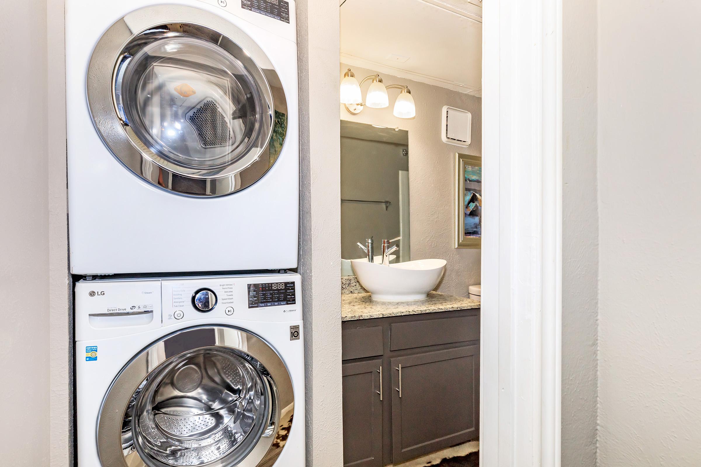
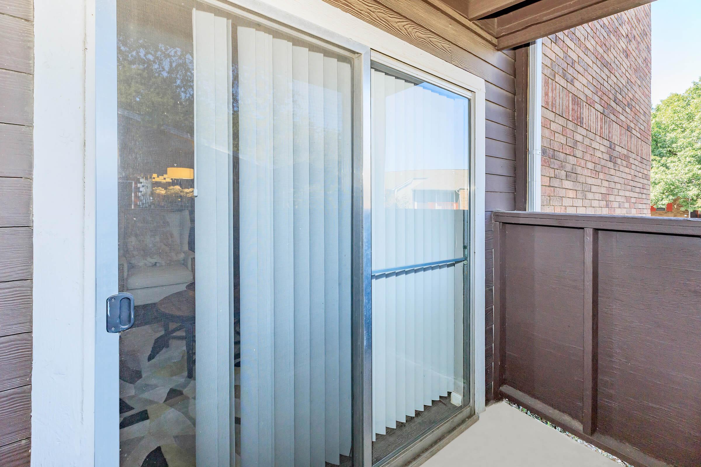
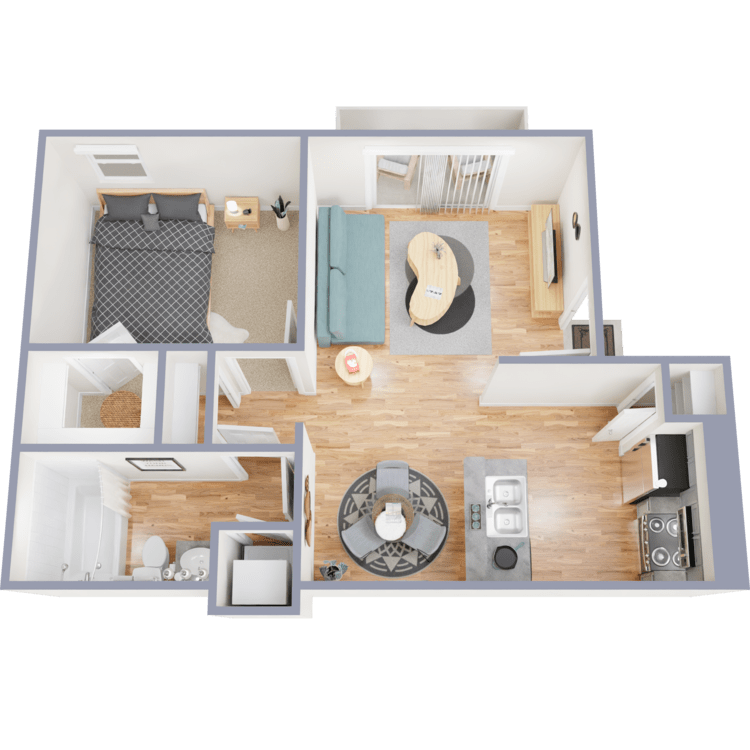
1 Bedroom B
Details
- Beds: 1 Bedroom
- Baths: 1
- Square Feet: 624
- Rent: $1295
- Deposit: $250
Floor Plan Amenities
- 2-inch Blinds *
- Breakfast Bar *
- Brushed Nickel Ceiling Fans and Fixtures
- Built-in Microwave
- Cable and Internet Ready
- Designer Lighting
- Dishwasher
- Faux Hardwood Floors
- Glass Mosaic Backsplash in the Kitchen
- Granite Countertops
- Large Pantries
- Modern Bath Sinks
- Personal Back Yards *
- Personal Balcony or Patio
- Spacious Floor Plans with Living and Dining Area
- Updated Brushed Nickel Faucets
- Upgraded Kitchens with Stainless Steel Appliances
- Walk-in Closets
- Washer and Dryer Connections *
- Washer and Dryer in Home *
* In Select Apartment Homes
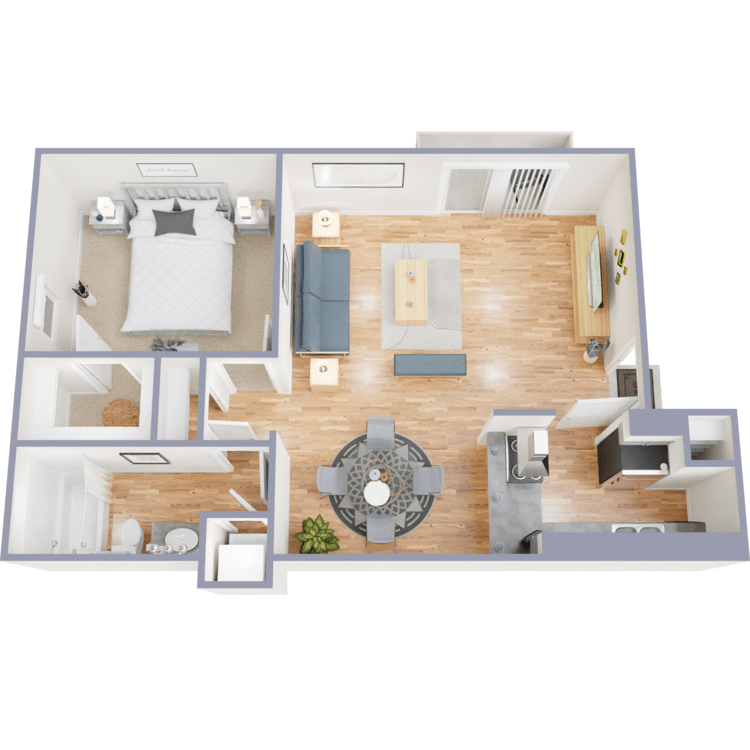
1 Bedroom C
Details
- Beds: 1 Bedroom
- Baths: 1
- Square Feet: 723
- Rent: $1325-$1385
- Deposit: $250
Floor Plan Amenities
- 2-inch Blinds *
- Breakfast Bar *
- Brushed Nickel Ceiling Fans and Fixtures
- Built-in Microwave
- Cable and Internet Ready
- Designer Lighting
- Dishwasher
- Faux Hardwood Floors
- Glass Mosaic Backsplash in the Kitchen
- Granite Countertops
- Large Pantries
- Modern Bath Sinks
- Personal Back Yards *
- Personal Balcony or Patio
- Spacious Floor Plans with Living and Dining Area
- Updated Brushed Nickel Faucets
- Upgraded Kitchens with Stainless Steel Appliances
- Walk-in Closets
- Washer and Dryer Connections *
- Washer and Dryer in Home *
* In Select Apartment Homes
2 Bedroom Floor Plan
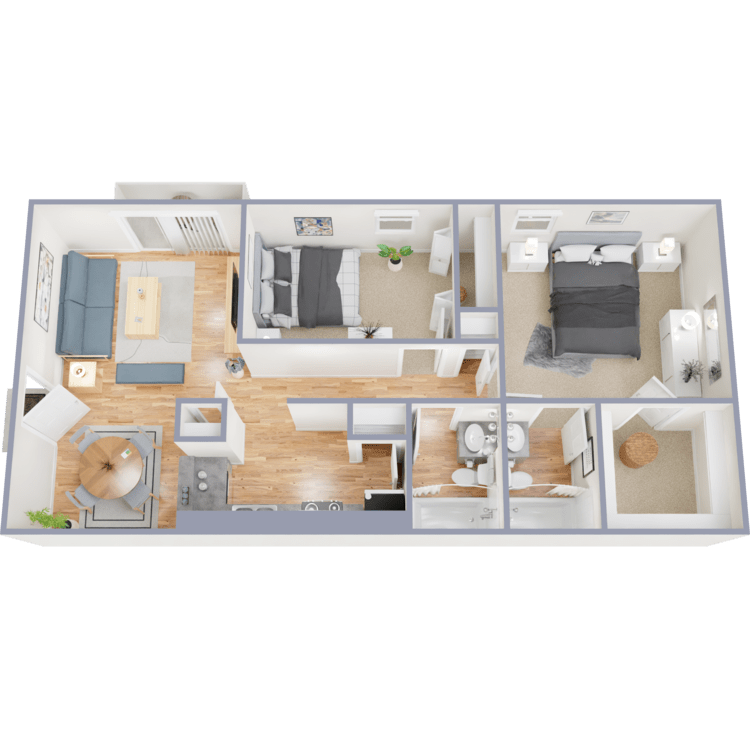
2 Bedroom A
Details
- Beds: 2 Bedrooms
- Baths: 2
- Square Feet: 876
- Rent: $1550
- Deposit: $350
Floor Plan Amenities
- 2-inch Blinds *
- Breakfast Bar *
- Brushed Nickel Ceiling Fans and Fixtures
- Built-in Microwave
- Cable and Internet Ready
- Designer Lighting
- Dishwasher
- Faux Hardwood Floors
- Glass Mosaic Backsplash in the Kitchen
- Granite Countertops
- Large Pantries
- Modern Bath Sinks
- Personal Back Yards *
- Personal Balcony or Patio
- Spacious Floor Plans with Living and Dining Area
- Updated Brushed Nickel Faucets
- Upgraded Kitchens with Stainless Steel Appliances
- Walk-in Closets
- Washer and Dryer Connections *
- Washer and Dryer in Home *
* In Select Apartment Homes
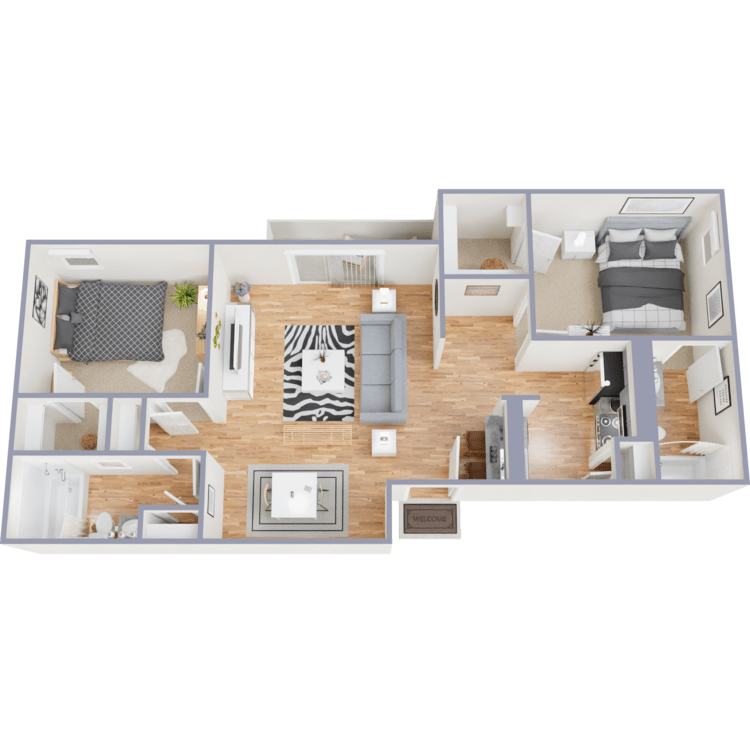
2 Bedroom B
Details
- Beds: 2 Bedrooms
- Baths: 2
- Square Feet: 926
- Rent: $1565-$1643
- Deposit: $350
Floor Plan Amenities
- 2-inch Blinds *
- Breakfast Bar *
- Brushed Nickel Ceiling Fans and Fixtures
- Built-in Microwave
- Cable and Internet Ready
- Designer Lighting
- Dishwasher
- Faux Hardwood Floors
- Glass Mosaic Backsplash in the Kitchen
- Granite Countertops
- Large Pantries
- Modern Bath Sinks
- Personal Back Yards *
- Personal Balcony or Patio
- Spacious Floor Plans with Living and Dining Area
- Updated Brushed Nickel Faucets
- Upgraded Kitchens with Stainless Steel Appliances
- Walk-in Closets
- Washer and Dryer Connections *
- Washer and Dryer in Home *
* In Select Apartment Homes
Show Unit Location
Select a floor plan or bedroom count to view those units on the overhead view on the site map. If you need assistance finding a unit in a specific location please call us at 817-469-1261 TTY: 711.

Amenities
Explore what your community has to offer
Community Amenities
- Access to Interstates 30, 360, and 820
- Clothes Care Center
- Conference Room
- Easy Access to Shopping
- Gated Access
- Internet Café with Outdoor Fireplace
- On-call Maintenance
- On-site Maintenance
- Park-like Setting with Outdoor Kitchens
- Pet-friendly with Bark Park
- Public Parks Nearby
- Resort-style Swimming Pools
- State-of-the-art Fitness Center
- Zen Room for Meditation and Yoga
Apartment Features
- 2-inch Blinds*
- Breakfast Bar*
- Brushed Nickel Ceiling Fans and Fixtures
- Built-in Microwave
- Cable and Internet Ready
- Designer Lighting
- Dishwasher
- Faux Hardwood Floors
- Glass Mosaic Backsplash in the Kitchen
- Granite Countertops
- Large Pantries
- Modern Bath Sinks
- Personal Back Yards*
- Personal Balcony or Patio
- Spacious Floor Plans with Living and Dining Area
- Updated Brushed Nickel Faucets
- Upgraded Kitchens with Stainless Steel Appliances
- Walk-in Closets
- Washer and Dryer Connections*
- Washer and Dryer in Home*
* In Select Apartment Homes
Pet Policy
Pets Welcome Upon Approval. No Weight Restriction No Breed Restriction Limit of 2 pets per home. Pet deposit is $300 per pet. Non-refundable pet fee is $150 per pet. Monthly pet rent of $15 will be charged per pet. Please call for more information. Pet Amenities: Bark Park Doggy Doo Stations
Photos
Community Amenities
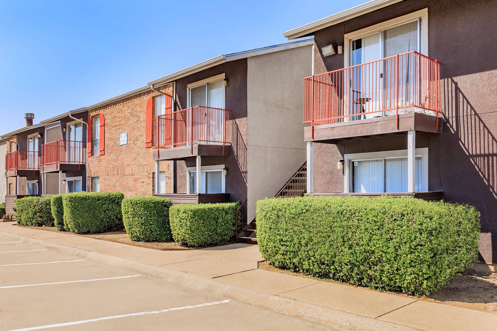
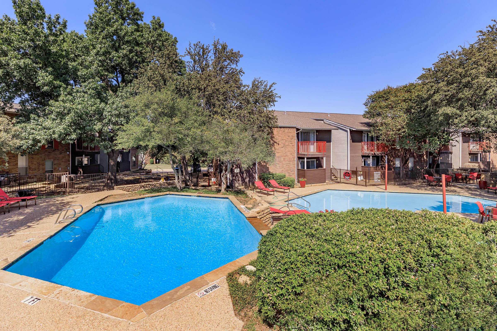
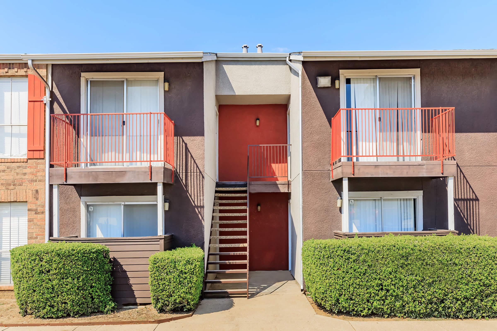
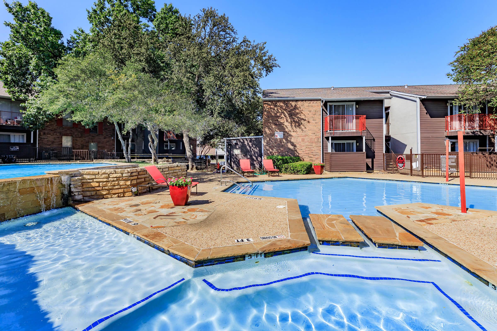
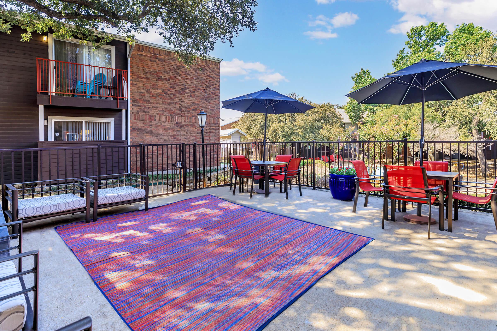
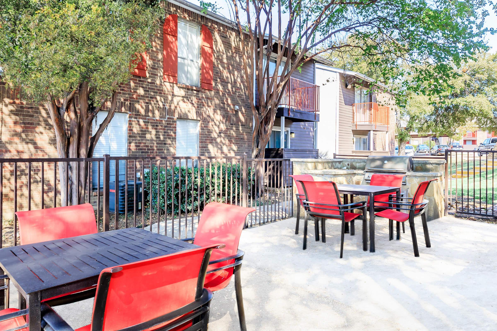
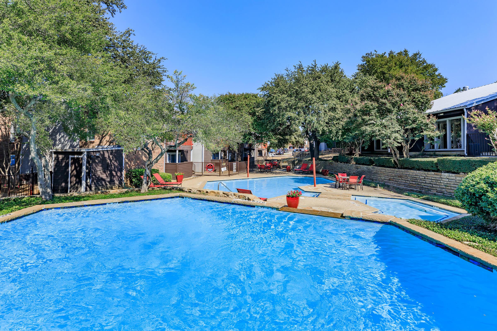
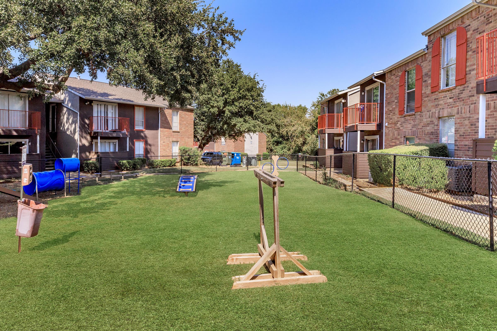
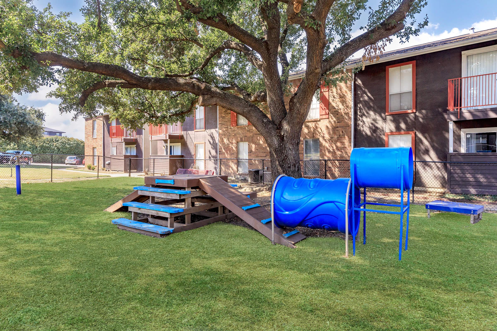
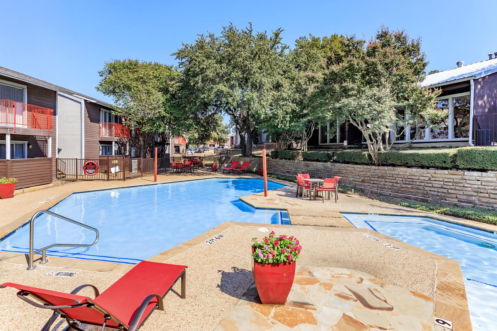
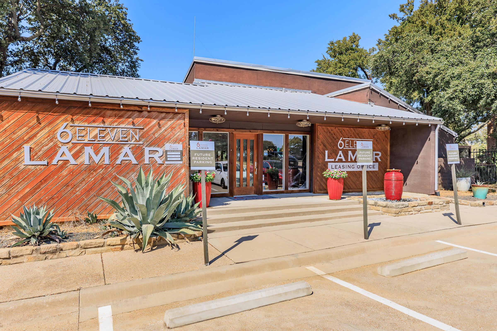
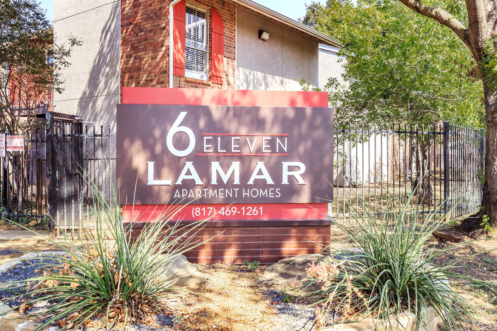
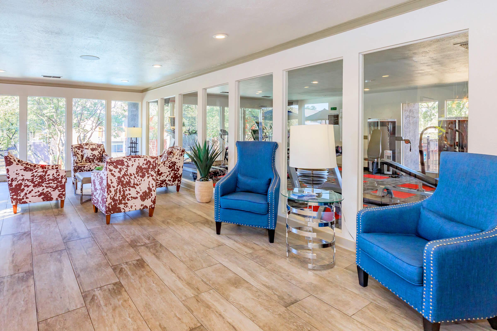
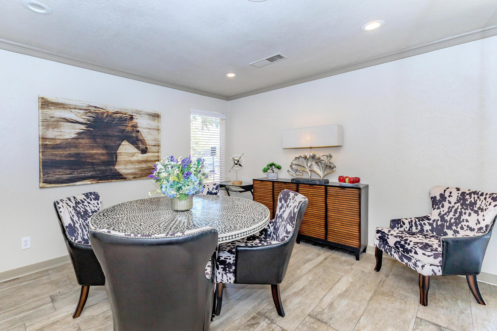
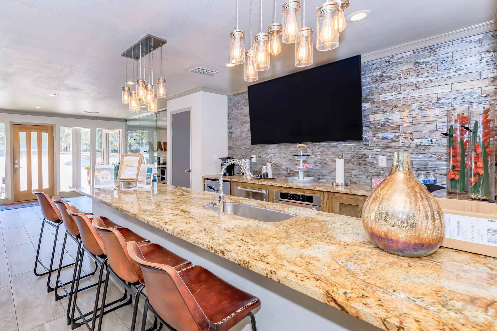
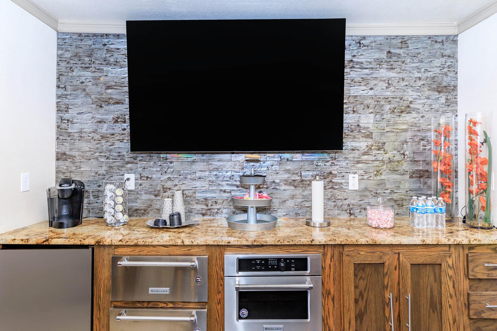
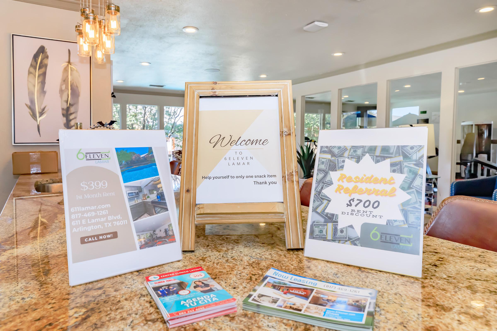
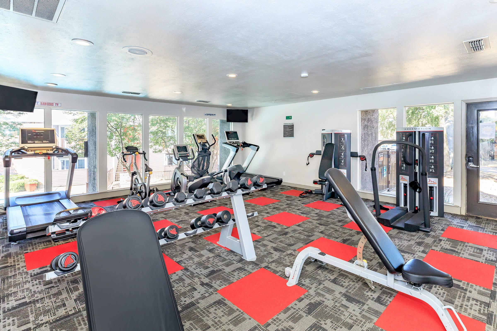
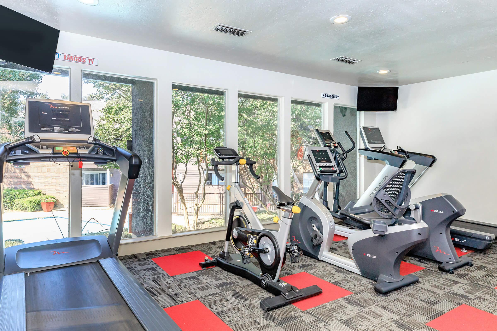
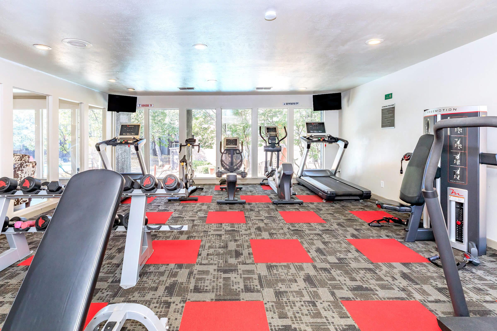
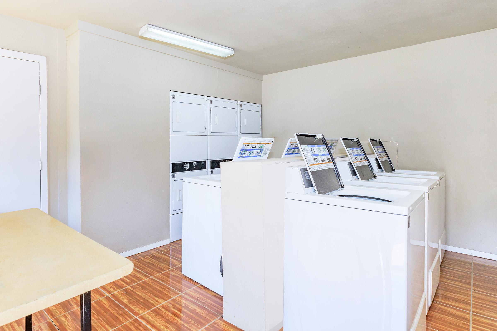
1 Bedroom A











Neighborhood
Points of Interest
6 Eleven Lamar
Located 611 E Lamar Blvd Arlington, TX 76011 The Points of Interest map widget below is navigated using the arrow keysBank
Elementary School
Employers
Entertainment
Fitness Center
Grocery Store
High School
Mass Transit
Middle School
Park
Post Office
Preschool
Restaurant
Shopping
Sporting Center
University
Contact Us
Come in
and say hi
611 E Lamar Blvd
Arlington,
TX
76011
Phone Number:
817-469-1261
TTY: 711
Fax: 682-706-3340
Office Hours
Monday through Friday: 9:00 AM to 6:00 PM. Saturday: 10:00 AM to 5:00 PM. Sunday: Closed.